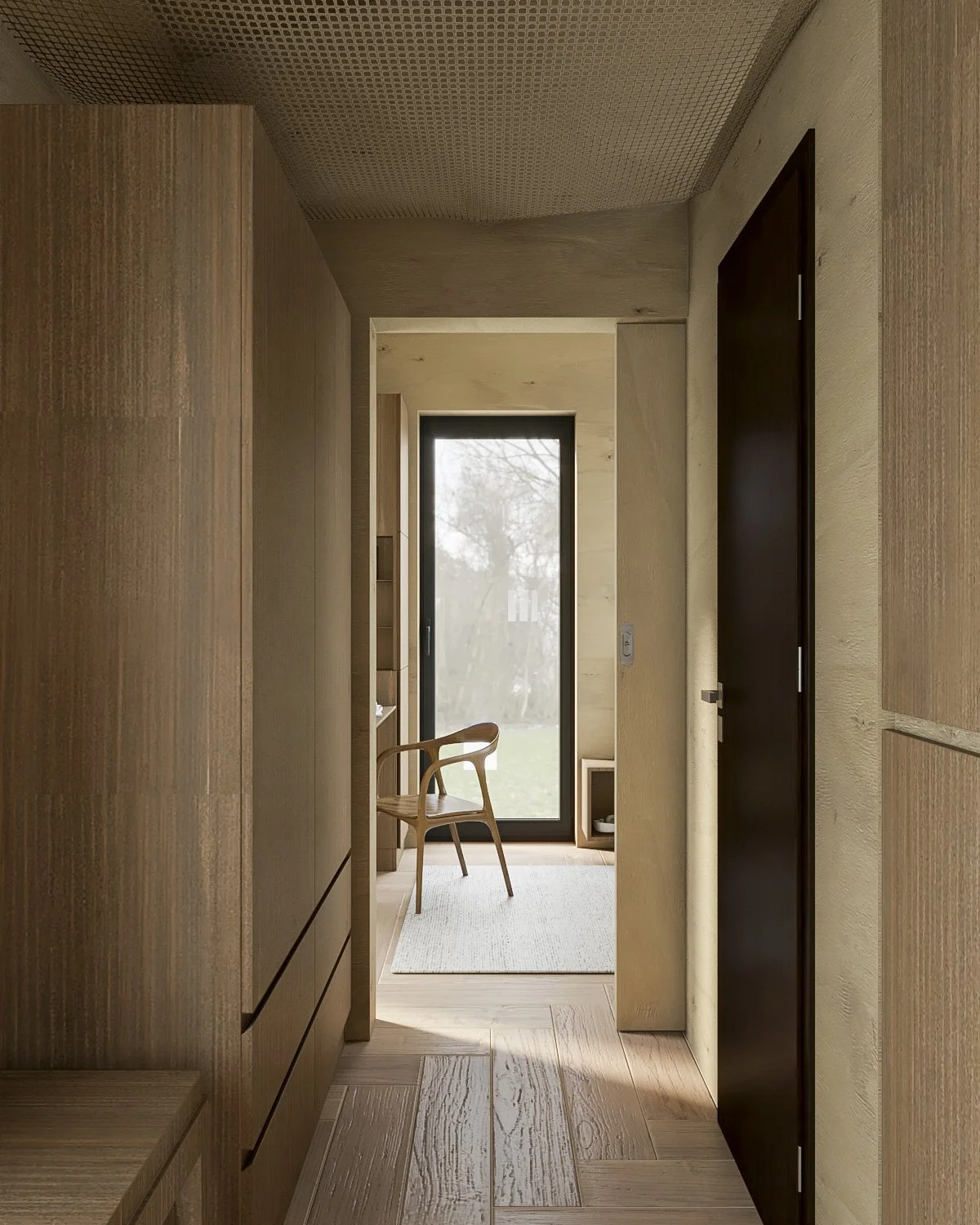NB! The images are from ODIN with premium options on certain surfaces and solutions.
ODIN
ODIN is as big as a tiny house can be, no more, no less. The house combines functionality and a sense of space in a format that feels anything but cramped.
1,198,000 NOK incl. VAT.
30 m²
1
6
11 m
3.45m
3.6m
-
☑ Highly durable Thermo-pine cladding and aluminium facade system
☑ Roof panels in charcoal grey aluminium
☑ Window frames available in a wide range of colours -
☑ Interior surfaces finished in birch plywood, treated with OSMO hard wax oil
☑ Loft
☑ Laminate flooring with underfloor heating
☑ Interior window frames can be supplied in a wide range of colours -
☑ Solid steel construction
☑ Heat pump with air conditioning
☑ Ventilation with heat recovery
☑ Hot water heater
☑ 230V inlet for electrical connection -
☑ Norwegian-made FIBO wall panels
☑ Shower with shower tray
☑ Sink with mixer tap, vanity unit and mirror
☑ Hidden cabinet above toilet
☑ Toilet
☑ Extractor fan -
☑ Induction hob, 645cm
☑ Oven, 60 cm
☑ Extractor fan
☑ Dishwasher, 45 cm
☑ Integrated fridge with freezer -
Manufactured in accordance with building regulations TEK17 for tiny house .
☑ Walls: (UW 0.11)
☑ Floor: (UW 0.13)
☑ Ceiling: (UW 0.11) -
☑ Wall panels from Form At Wood with integrated lighting
☑ Custom-made wardrobe from OWN Studio
☑ Fold-down desk from OWN Studio
☑ Space-built bed with storage from OWN Studio
☑ Interior cladding in oak veneer
☑ Sofa bed
☑ Mattress for loft
☑ Compost or incineration toilet
☑ External storage
☑ Extension module for terrace
☑
☑ Sofa with integrated fold-down TV from OWN Studio
☑ Washing machine
☑ Water tank
☑ Parquet or linoleum flooring from Forbo
ODIN is a tiny house with an emphasis on spaciousness and precise detailing. Full ceiling height, long sight lines and generous bench space provide openness and efficient use of space, while handmade details make a tyimpression. With a usable area of exactly 30 m², ODIN is nevertheless classified as a tiny house with a simplified application.
The construction consists of a rigid steel framework, with exterior cladding in heat-treated pine. The material choices give the house an elegant expression, while also withstanding time and use. The living space is bright and continuous: the kitchen has large work surfaces, integrated storage and a natural zone towards the living room, so that cooking, working and socializing can take place side by side.
This house also has a separate bedroom, which provides space for a spacious bed, storage and a desk. The loft can be used as an extra sleeping space or used for storage.
Large, energy-efficient windows and a threshold-free sliding door make the surroundings part of the house. The roof and walls are well insulated, and with underfloor heating and climate control, ty -round comfort is achieved.
This model has a number of options with tailor-made solutions.
Prospectus
If you would like to receive a prospectus with more detailed information, dimensions and drawings, have questions you would like answered, or would like to be contacted by us regarding ODIN, fill out the contact form and press “Download”.















