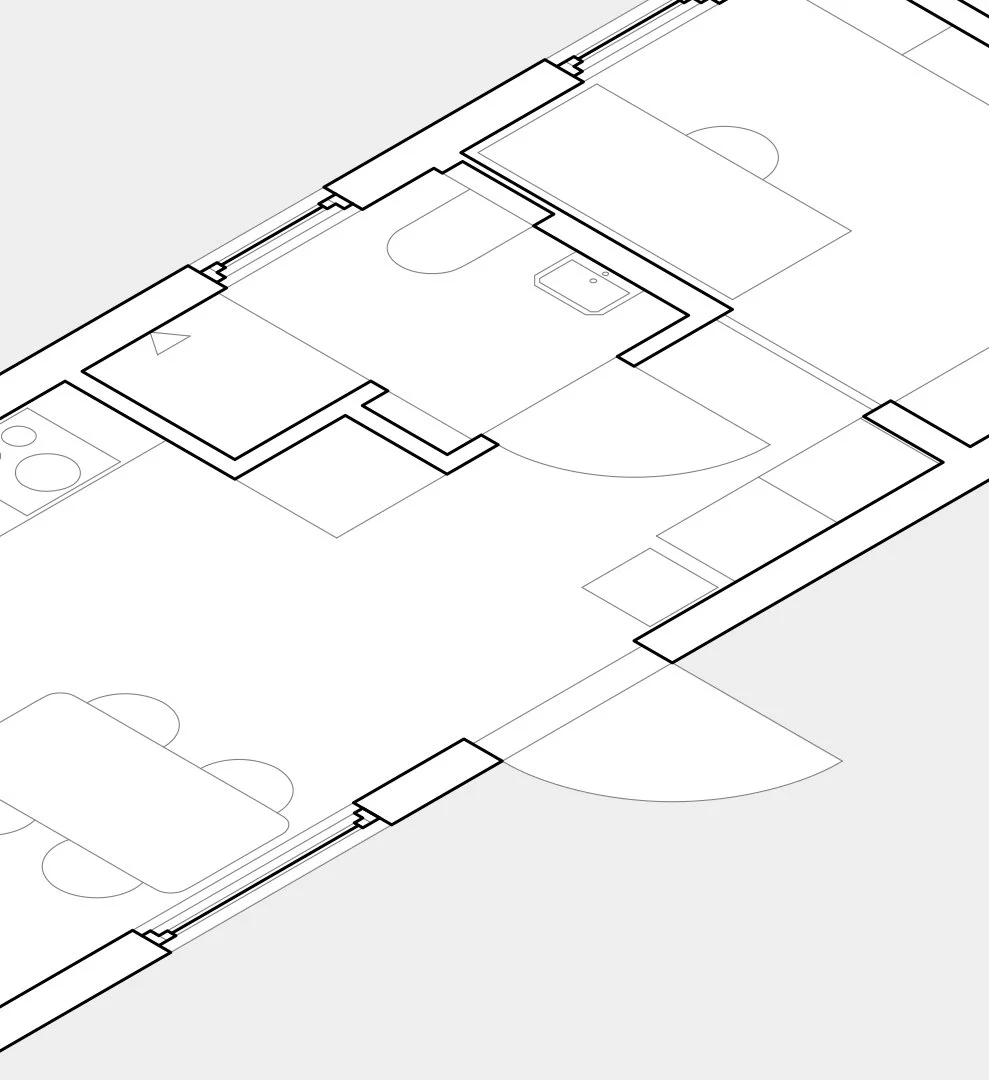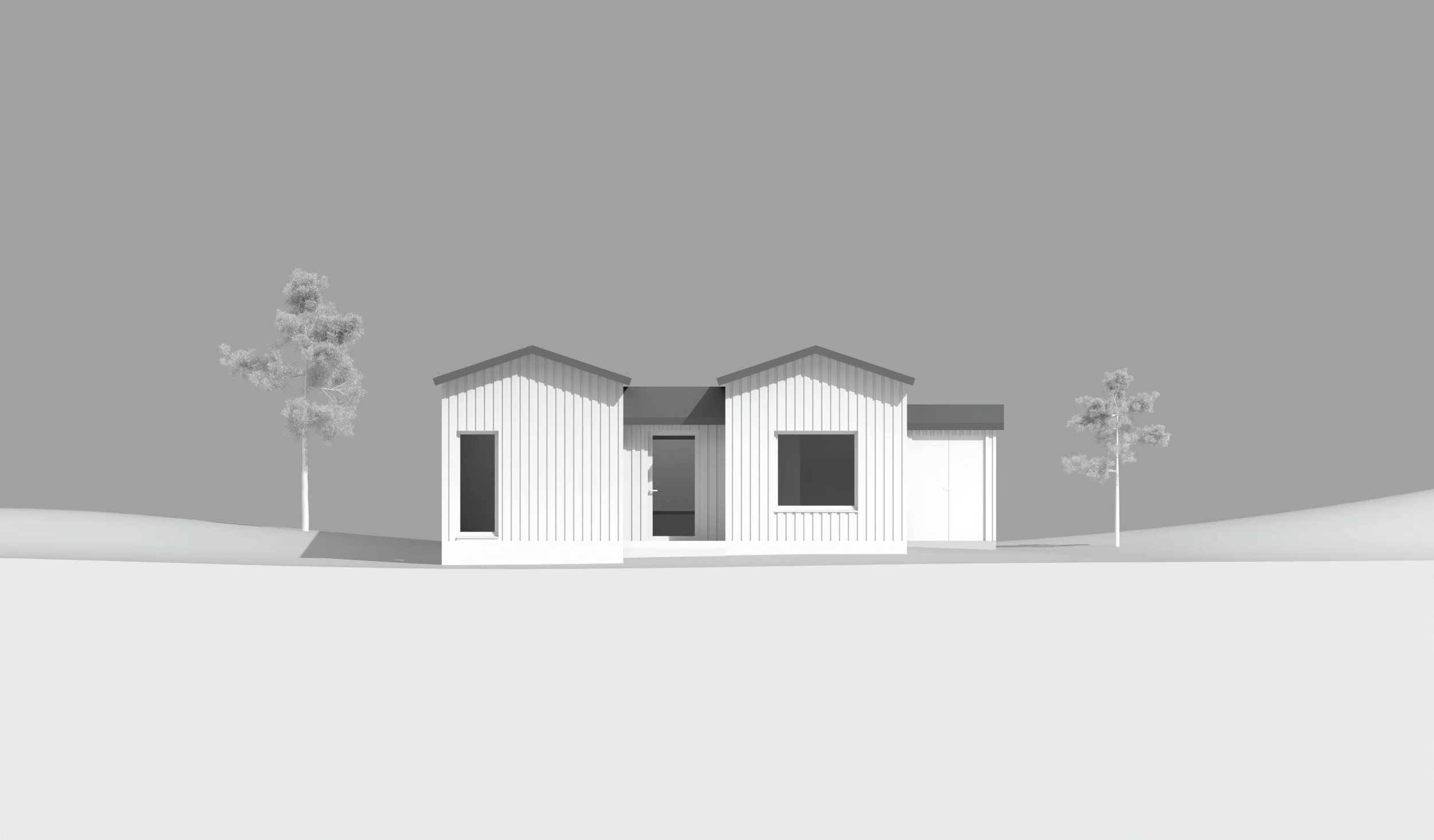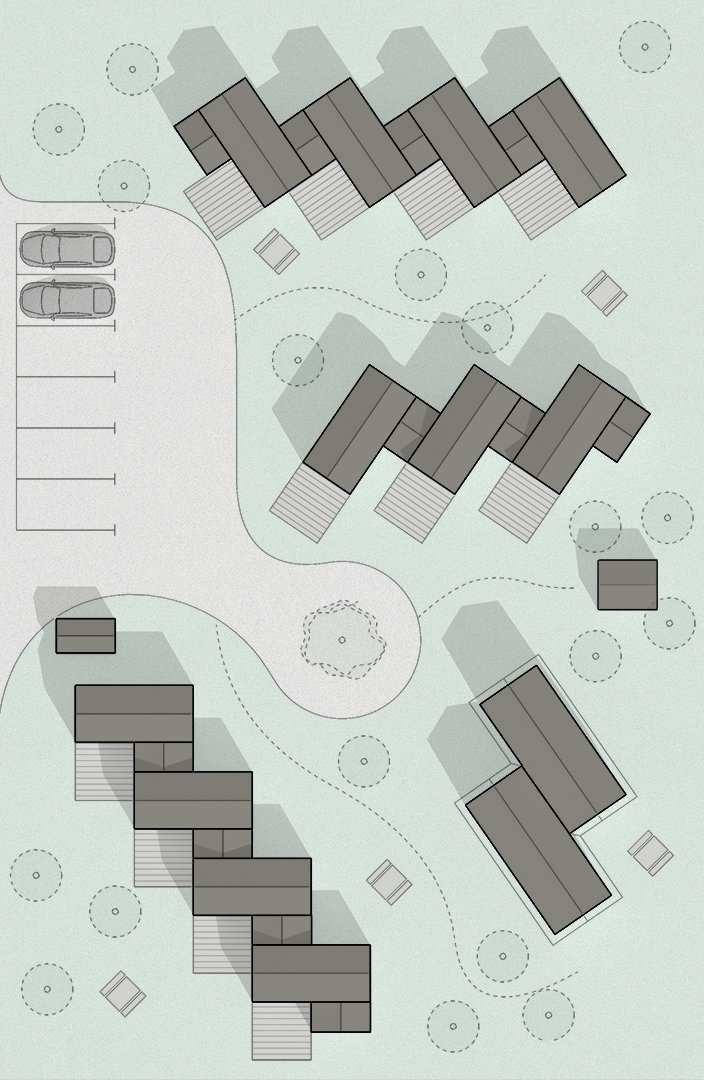Services
We make it easy to realize tiny house dream. Our architects and engineers can assist you whether you want a customized model, a completely new solution or help planning multiple units on the same plot. We deliver sketch projects and complete drawing sets for building applications – at a fixed price.
Sketch assignment
We offer sketching assignments where we explore ideas, needs and possibilities for your new tiny house together. Whether you want a completely tailor-made solution or an adaptation of an existing model, you will receive drawings and suggestions that give a clear picture of how your dream can be realized. This is the start of a safe and inspiring building process.
Customization
We help you customize the floor plan to perfectly fit your lifestyle and plot. Together we find smart solutions for room division, function and flow – without compromising on quality or comfort. The result is a tiny house that both feels right and functions optimally in everyday life.
Tailoring
We give you the opportunity to custom design a tiny house from scratch. Together we map out your wishes, functions and expression, so that the result is uniquely adapted to your lifestyle. You will receive drawings and suggestions that show how the ideas can be shaped into a concrete home, and lay the foundation for an exciting and clear path forward towards the start of construction.
Planning assignment
We assist with planning plots and outdoor areas for multiple tiny house , whether it is a small yard, a cottage village or a housing community. With a focus on aesthetics, function and interaction with the surroundings, we lay the foundation for pleasant and well-functioning living environments. This way you get a comprehensive solution where each house gets its natural place.




