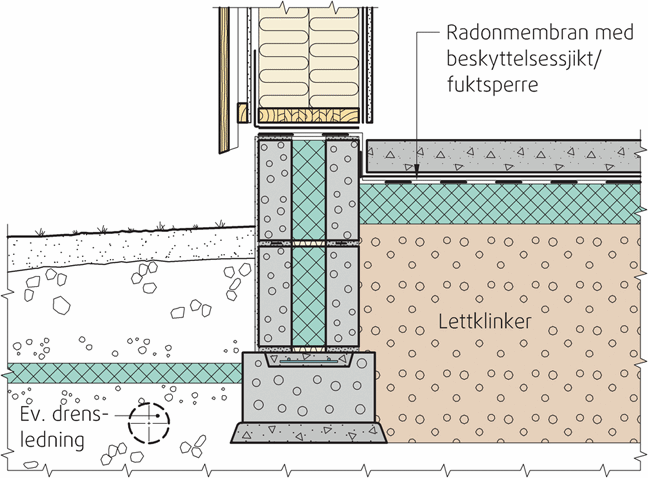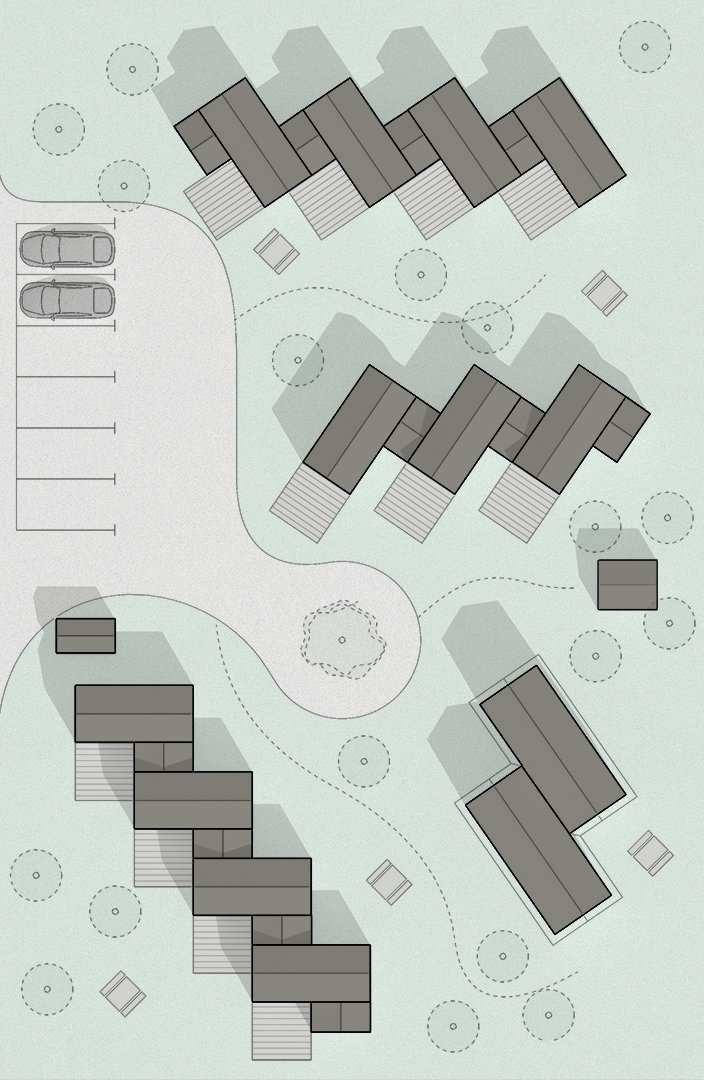FAQ
On this page you will find comprehensive information about tiny house : frequently asked questions, articles on current topics and practical advice for the construction process. The resource page is designed to give you a structured overview and a professional foundation to build on, from idea to finished project.
-
Yes, all tiny house are that require an application . This also applies when you are placing tiny house on your own plot. There is, however, a simplified application process (single step) for tiny house according to the new rules (DIBK 2023).
-
Yes, tiny house can be placed on a residential plot that you already own, provided that the plot is zoned for residential purposes. Tiny House is then linked to the plot's cadastral register (farm and use number) and becomes a separate housing unit there.
-
Yes, many people use tiny house as cabins on recreational land . This requires that the land is regulated for recreational housing, and you must apply for the measure in the usual way.
-
Yes, it is perfectly legal to live in tiny house all year round, as long as it meets the requirements. Tiny House must be on a residential plot, be approved and connected to water/sewer. Then you can get permanent residence with a registered address and financing as for a regular home.
-
Tiny House are normally connected to the municipal water and sewer system, just like a regular house. New regulations require running water and an approved sewage system if tiny house is to be used as a residence.
-
Typically, tiny house to the existing power grid on the site. A standard fuse box and electrical system are usually installed as in a small home. For less permanent locations, a wire can also be run that is connected to the fuse box in tiny house . We can also offer off-grid solutions with solar panels and batteries.
-
Yes, our houses are built for year-round use in Norway and meet TEK17's energy requirements. Tiny House also requires less heating due to its limited size. All our houses can be delivered with a heat pump and underfloor heating.
-
According to the new tiny house rules of July 2023, a tiny house a maximum of 30 m² BRA in area. It can only have one floor (but a loft is allowed) and the height should not exceed 4.5 meters above the ground ( Tiny House Guide, DIBK 2023).
-
A Tiny House needs a stable base. The choice of foundation depends on the ground conditions, but also on tyof connection. When connected to water and sewage, there are greater requirements for foundation than for a free-standing installation. Work on the foundation wall/foundation is often carried out by a local contractor before delivery.
-
Tiny House are usually delivered as turnkey modular units from the factory. The house is transported on a trailer to the property, where a crane lifts it into place on the foundation. After placement, water, sewage and electricity are connected. Our smallest houses can be towed by car.
-
It is an advantage to have an existing road to the site. Suppliers often find solutions, but very narrow or difficult access can be a challenge. In some cases, the house can be craned to the site and moved by tractor etc. to its final location.
-
Yes, in many cases, tiny house be financed with an ordinary mortgage as long as tiny house is permanently located on an approved residential plot and meets the requirements (then it is considered real estate).
-
In general, the maintenance requirements are lower than for larger houses. Smaller living spacetyless surface area to paint, clean and maintain.
-
Our smallest models can be delivered on wheels. Here, it is the restrictions on weight (3.5 t) and width (255 cm) that determine whether you can pull it on your own car. Please note that placing tiny house on wheels requires an application in the same way as larger tiny house .
-
As one of the few tiny house suppliers in Norway, Forward Homes has permanent architects on staff. Thistywe can offer custom-made houses at a reduced price.
-
At Forward Homes, the houses are designed by our architects who have good knowledge of the Norwegian climate and Norwegian requirements, in close collaboration with our engineers in Poland who oversee production at one of Europe's largest tiny house manufacturers.
Theme articles
The foundation work is the very starting point when setting up tiny house
From planning and preparing the site, to the foundation and connections, much can be done on your own, but many choose to use professionals to ensure quality and avoid problems later.
Construction
▲ Our houses are built in accordance with the Building Technical Regulations TEK17 for tiny house . The diagram above shows the structural layers that our houses are built from.
LAYERS IN THE WALL CONSTRUCTION ▷ 20 mm Thermo-pine cladding ▷ 25x50 mm battens ▷ 10x50 mm loops ▷ 10 mm Aluthermo® insulation foil ▷ 10 mm XPS ▷ 100 mm / 90 mm steel construction / Polyurethane (PUR) spray foam insulation ▷ 25 mm battens ▷ 12 mm Birch veneer
LAYER IN THE FLOOR CONSTRUCTION ▷ 160 mm Sandwich panel with λ 0.022 ▷ 15 mm OSB ▷ 5 mm Cork underlay ▷ 1 mm Infrared heating foil ▷ 3-20 mm Parquet, linoleum or laminate flooring
Contact us
We would love to hear from you! Send us a message if you have any questions, would like more information, or would like to be contacted by one of our consultants.



